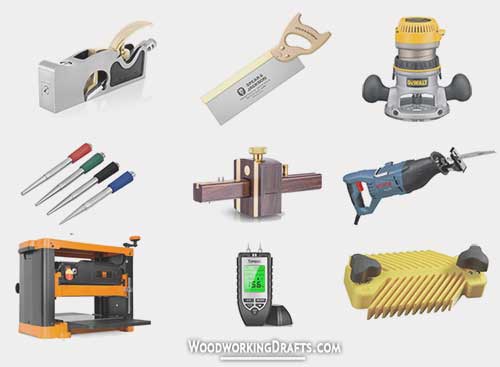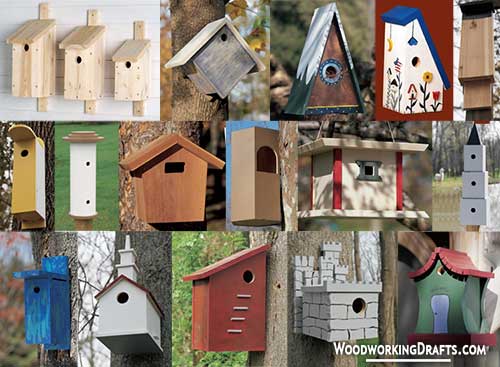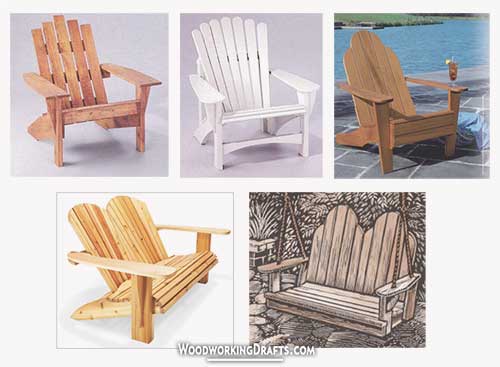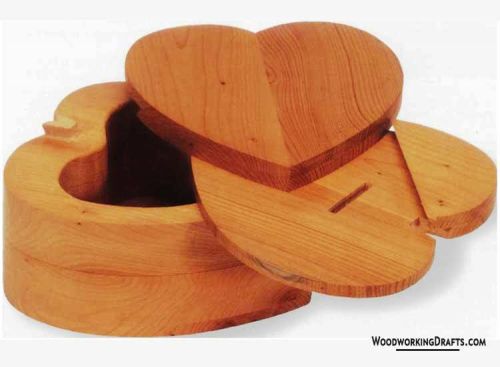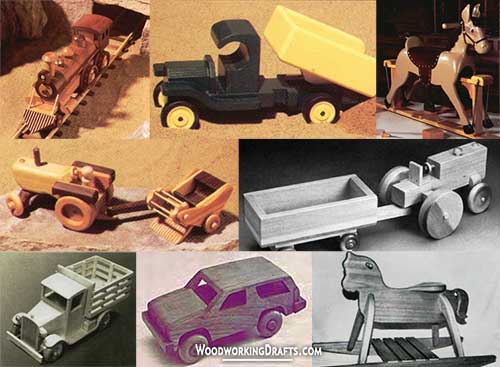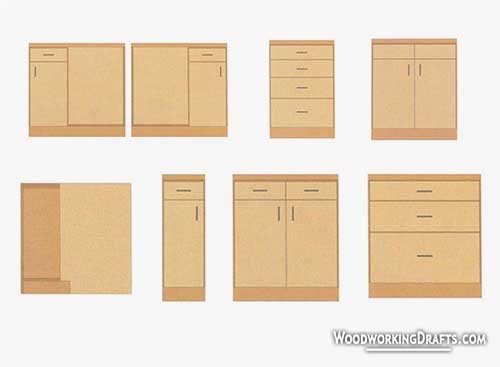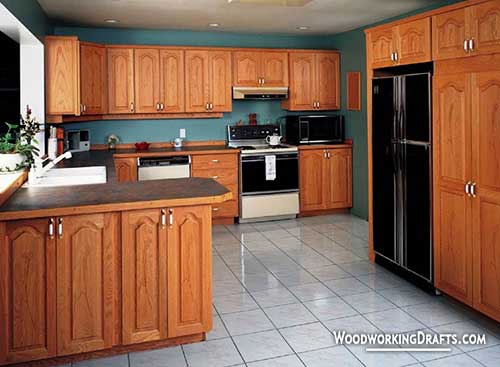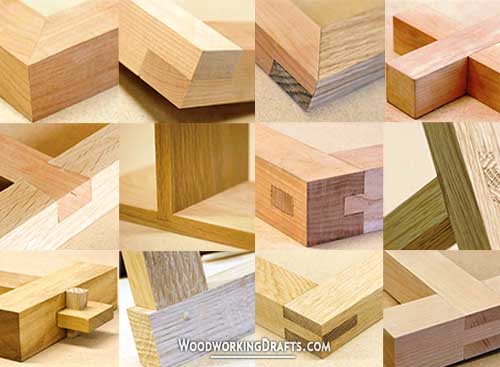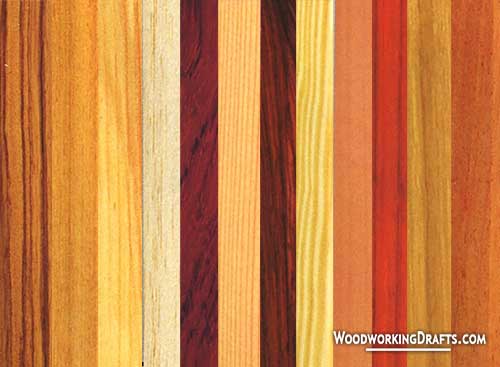Kitchen Cabinet Woodworking Plans & Blueprints For Building Your Own Cabinets
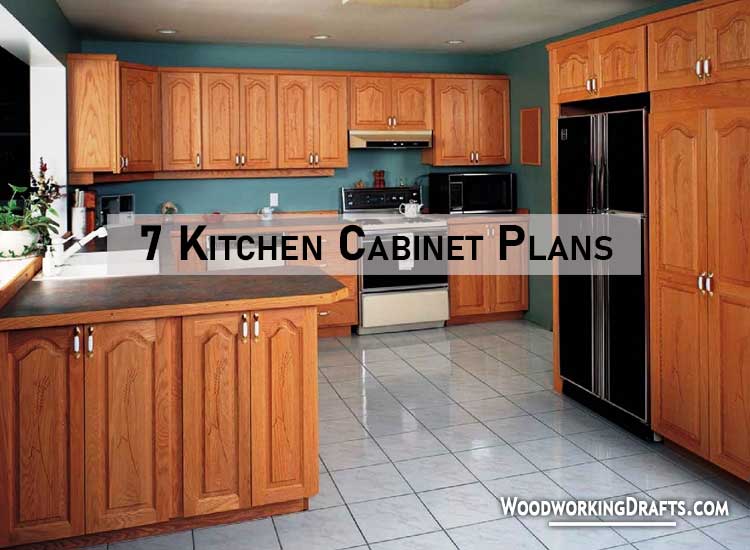
DIY kitchen cabinet plans play a very important role in building what can be the most vital pieces of furniture in your home. Because the kitchen is the heart of any modern house.
Let us look at the blueprints for constructing the most common cabinets found in any contemporary kitchen.
These include wall, base, corner, pantry, microwave, and drawer-bank cabinets.
Standard Kitchen Cabinet Anatomy and Design
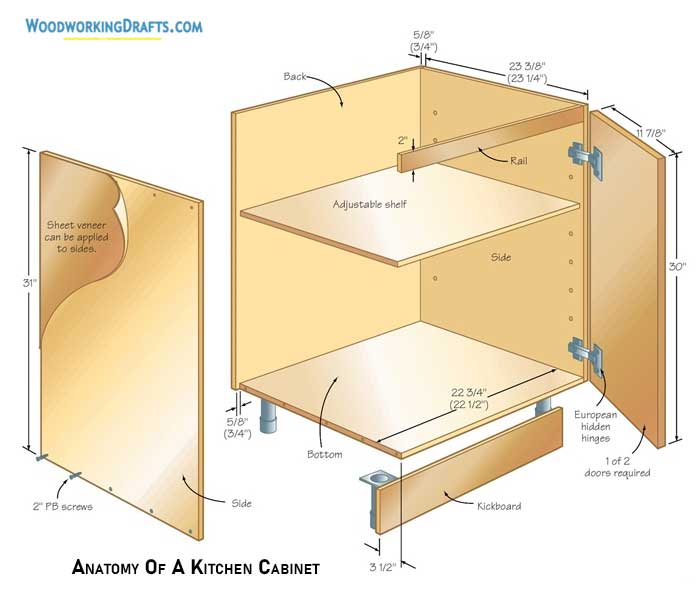
The modular carcass is the core of any cabinet. Each cabinet is basically a box with a top, bottom, two sides, and either drawers or doors in the front.
A cabinet with a face frame also contains stiles (the vertical pieces) and rails (the horizontal pieces) as part of its structure.
The carcass for these kitchen cabinets is best constructed with 3/4 inch thick plywood or particleboard.
The backs on these cabinets keep the frame tight and help you avoid painting the wall behind the cabinet.
You can choose to substitute veneer-covered particle boards for the cabinet doors to enhance their look.
Advantages of Adjustable Leg Assemblies In Cabinetry
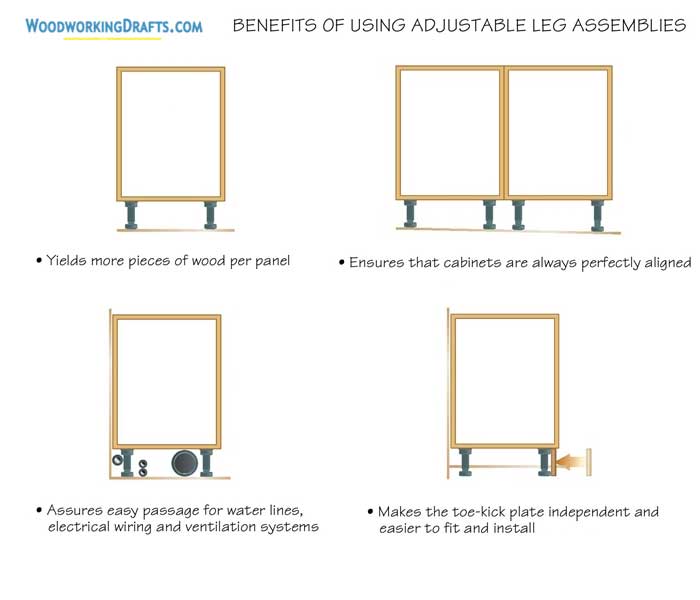
Our cabinets are designed with adjustable leg assemblies. These have various advantages compared to fixed ones.
They allow a greater amount of usable material to be cut from each plywood panel, reducing wastage and decreasing cutting time and the number of cuts. It also results in shorter cabinet height which makes transportation and installation easier.
There is no need to use shims to align the legs perfectly, so each cabinet can be perfectly aligned with minimum effort.
Adjustable leg assemblies allow wiring and utility lines to easily pass underneath and prevent cluttering inside the cabinet.
The toe-kick plate remains independent and does not need to be notched, making it easier to fit and install.
Cleaning under the cabinets is easy, which simplifies maintenance, and the legs also provide extra storage space underneath.
Wall-Hung Upper Kitchen Cabinet Plans
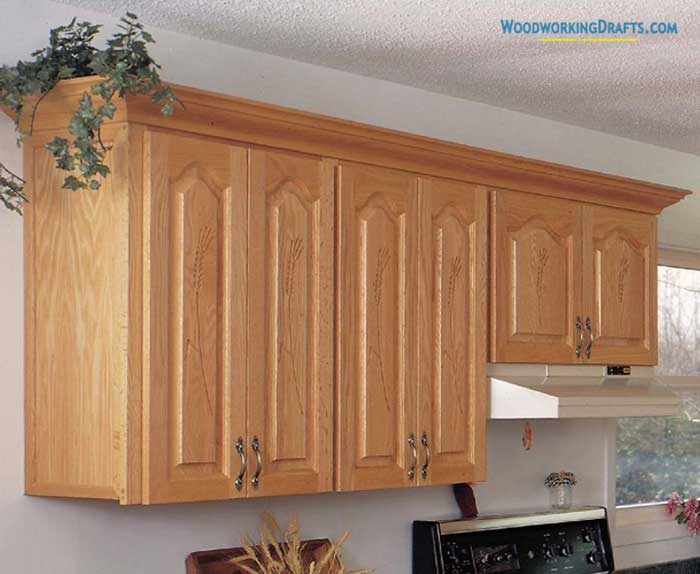
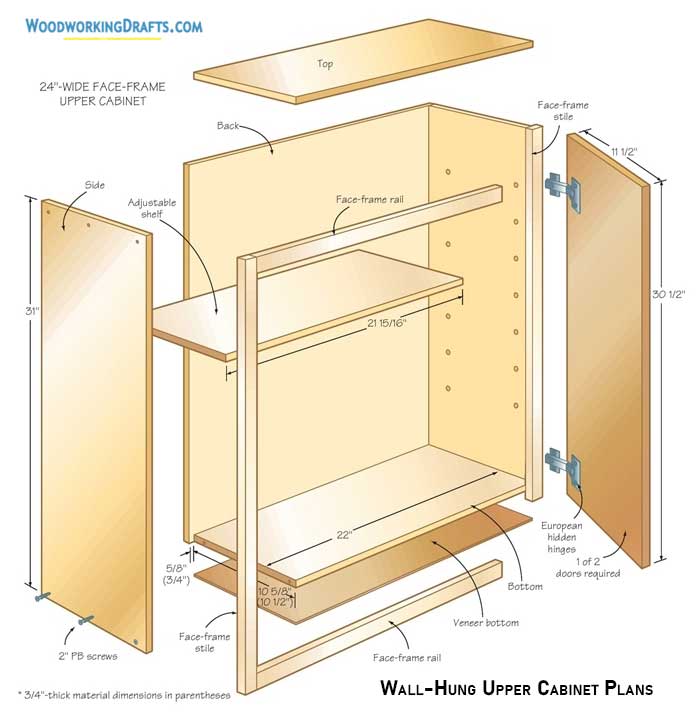
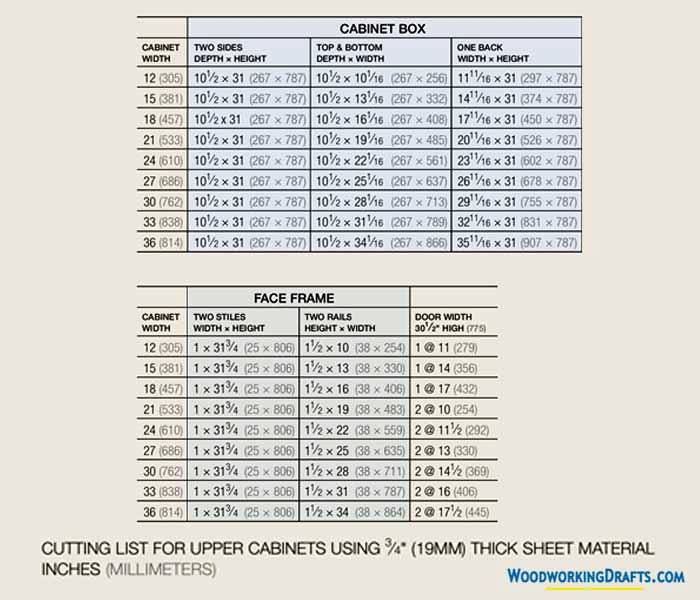
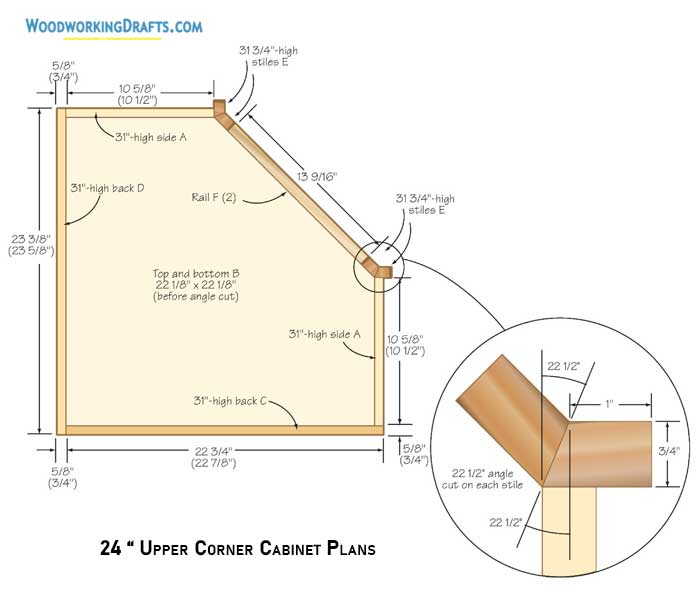
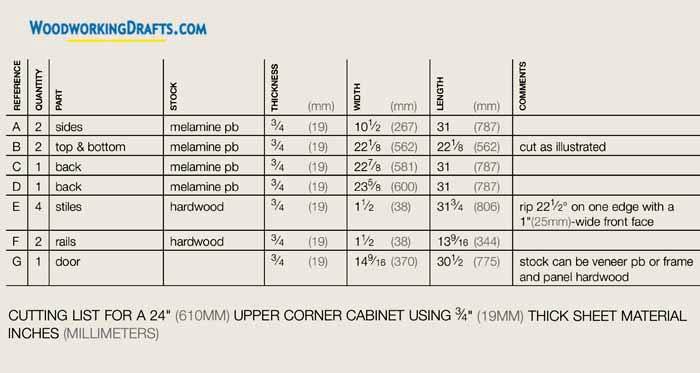
The wall-hung upper cabinets are fundamental to any kitchen storage system. The cabinet sides in our design don’t just define the box’s height and provide sturdiness. They also support hidden hinges and contain the holes drilled for installing pins to support the shelf.
The top and bottom boards of the carcass create the width of the box and so must be carefully cut to accurate measurements.
The bottom and top boards are always 2″ shorter than the exterior in this face-frame layout.
The face-frame rails are of the same width as the top and bottom boards, and the stiles are 3/4 inch longer than the sides.
Typically upper cabinets contain two shelves supported on adjustable pins. The shelves are crafted narrower than the bottom boards to allow easy installation.
Face-Frame Kitchen Base Cabinet Plans
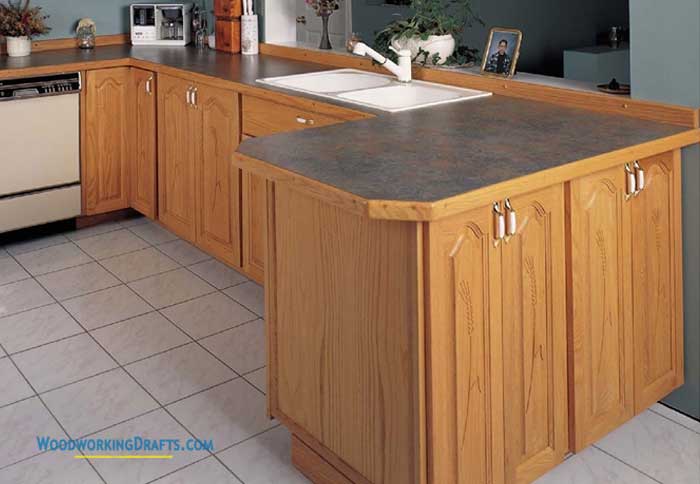
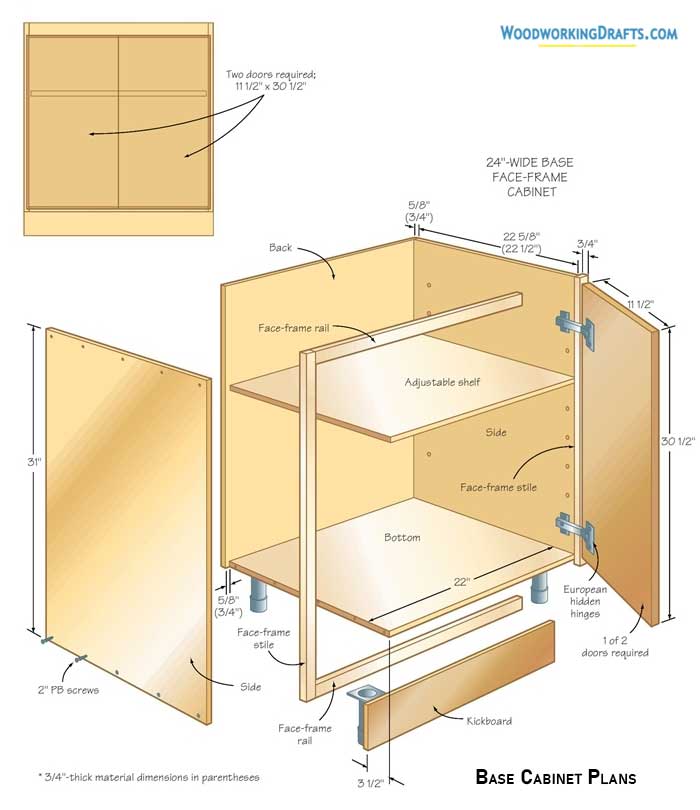
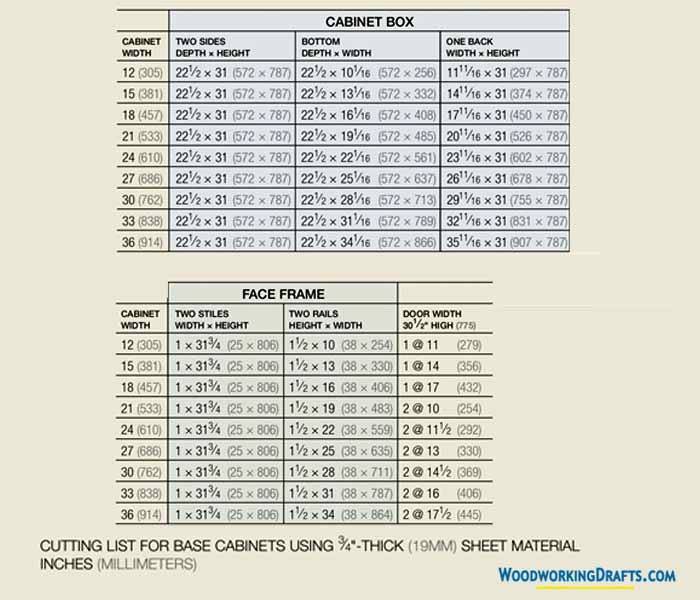
The face-frame base cabinet does not have a top board in the carcass like the upper cabinet because the kitchen countertop sits on top of it.
The countertop is fastened with clips and screws to the cabinet on each side.
Adjustable legs are installed at the bottom of the cabinet to hold the kick plate using special plinth clips. The legs can be increased or decreased in height by up to 2 inches. This eliminates the need for any additional shims unless your kitchen floor is really sloped.
Kitchen base cabinets can be crafted with drawers, pullout shelves, adjustable shelves, or trash containers. Most accessories for these cabinets like recycling bin systems, laundry hampers, towel racks, and pullout wire baskets are readily available in most home centers.
Kitchen Base Corner Cabinet Blueprints
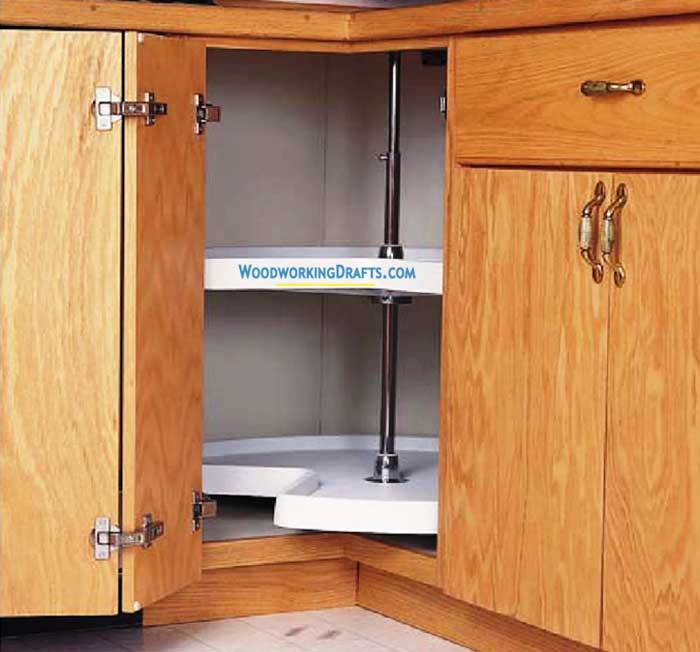
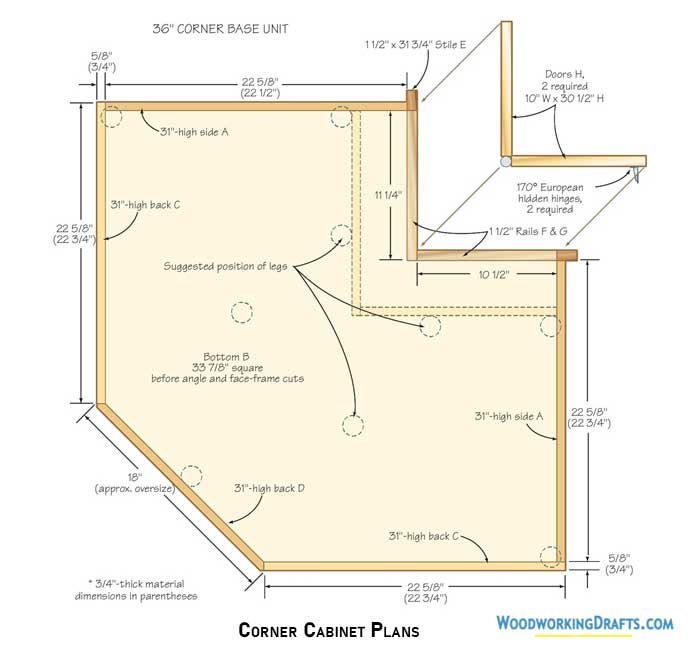
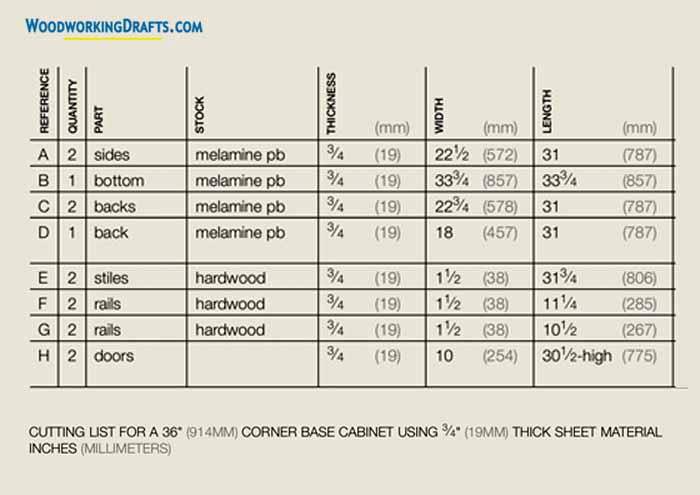
The 36-inch corner base kitchen cabinet is an effective and popular storage feature in most kitchens.
This cabinet removes the dead zone where to base cabinets meet in a corner. You can install a two-shelf rotating lazy Susan assembly inside the corner cabinet easily by following the manufacturer’s instructions.
Drawer Over Door Base Cabinet Design
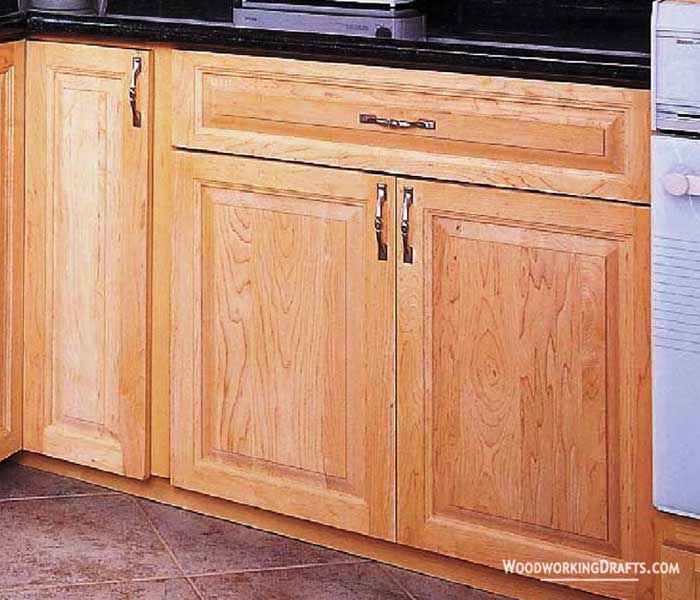
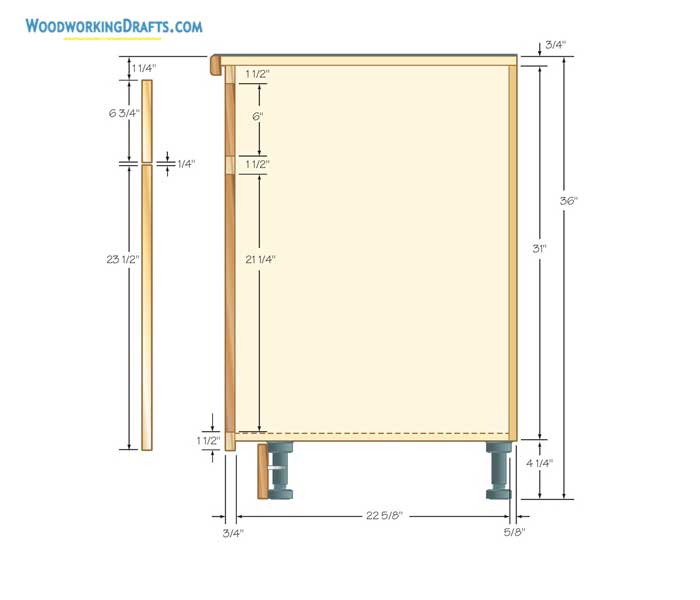
In many kitchens, most of the base cabinets are of the drawer-over-door base kind. The drawer in the large 30-inch unit is a valuable addition in most kitchens.
This style is also used for sink cabinets, where the drawer is often attached with a tray that flips out. The cabinet interior can be crafted to have an adjustable or pullout shelf.
Four Drawer Base Cabinet Schematics
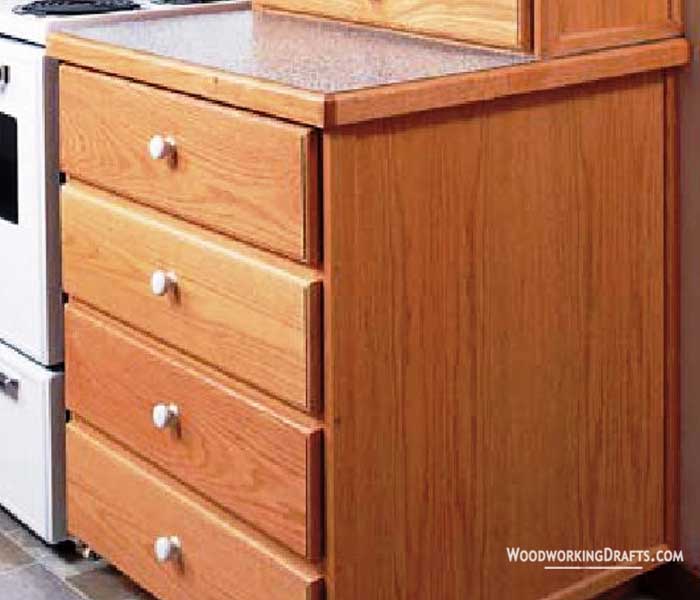
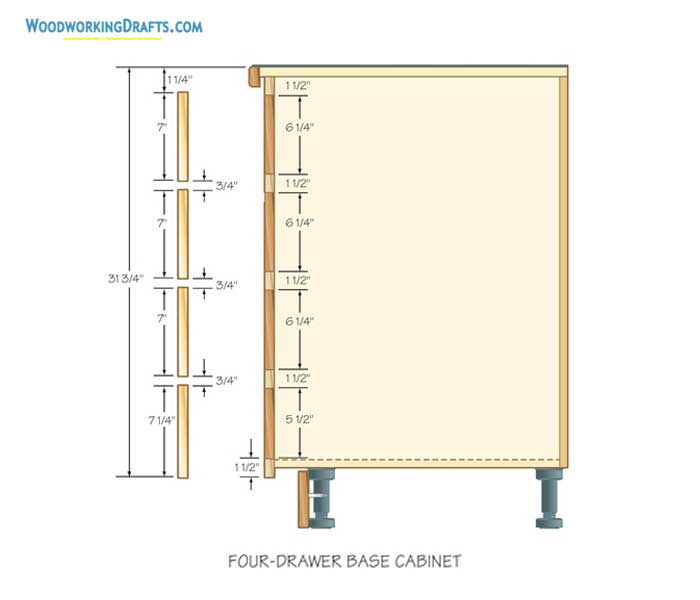
The four-drawer base kitchen cabinet needs extra rails for lining the gaps between the drawer faces.
These cabinets are usually used to hold cutlery and are commonly located near the dishwasher, stove, or sink.
Kitchen Pantry Cabinet Plans
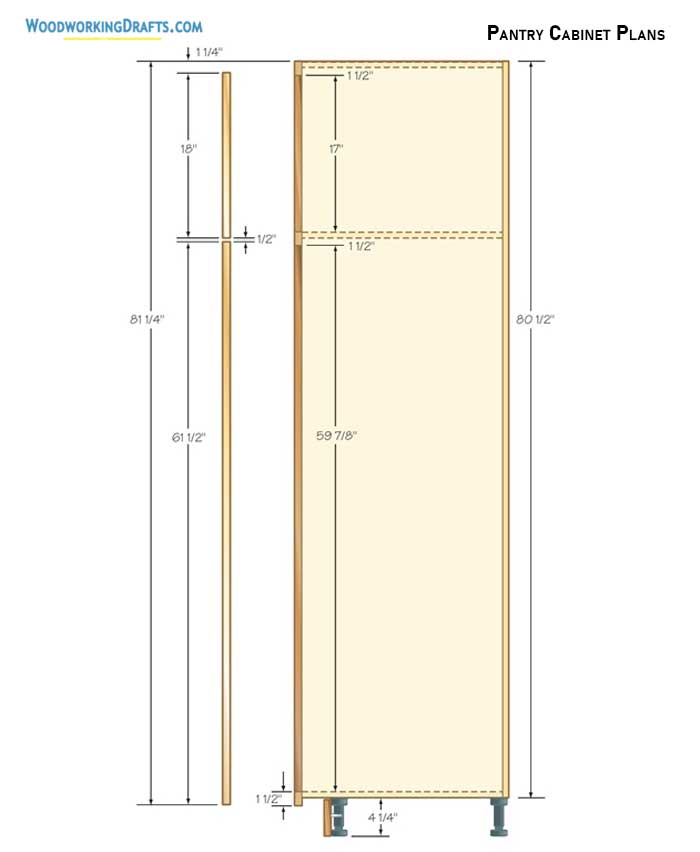
A pantry cabinet is basically an upper and lower cabinet connected in the middle by horizontal dividers.
The pantry cabinet blueprints shown here are for a carcass with sides that are 80 1/2 inches high. Depth can be modified as per your needs. The face frame is 81 1/4 inches high. The stiles are 1 inch wide, and the top and bottom rails are 1 1/2 inches wide.
The face frame can include additional rails based on how many doors and drawers are needed. The upper part of the cabinet is usually of greater depth and is used to store utensils that are not frequently used.
You can also install vertical partitions in the upper section of the cabinet to better use this space for stacking large platters, trays, and cutting boards. We usually use melamine-coated particle boards for divider partitions. Veneer, hardwood edging, or plastic molding is used to cover the cut ends.
Usually, a pantry cabinet is constructed with a lower larger door and an upper smaller door. A fixed shelf is installed at the point where the lower and upper doors connect.
Microwave Cabinet Design Drawings
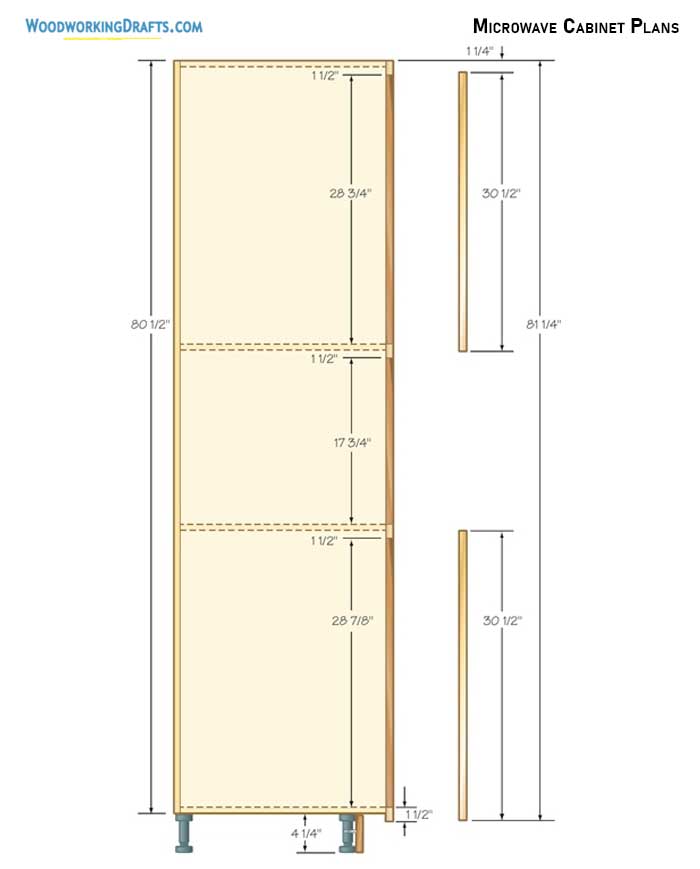
A microwave cabinet is a base cabinet and an upper cabinet connected together with a fixed shelf compartment for holding the microwave.
In the lower section, microwave cabinets usually have pullouts behind doors or a drawer bank, and in the upper section, they have adjustable shelves. The shelf in the middle holds the microwave.
Make sure to run a wire and install an electrical outlet in the back of the shelf, which will hold the oven.
If you are setting up pullouts inside the cabinet, then make sure to add spacing cleats. The visible inner portion of the cabinet can be built using veneered boards to enhance its aesthetic appeal.
Frameless Base Cabinets Diagrams
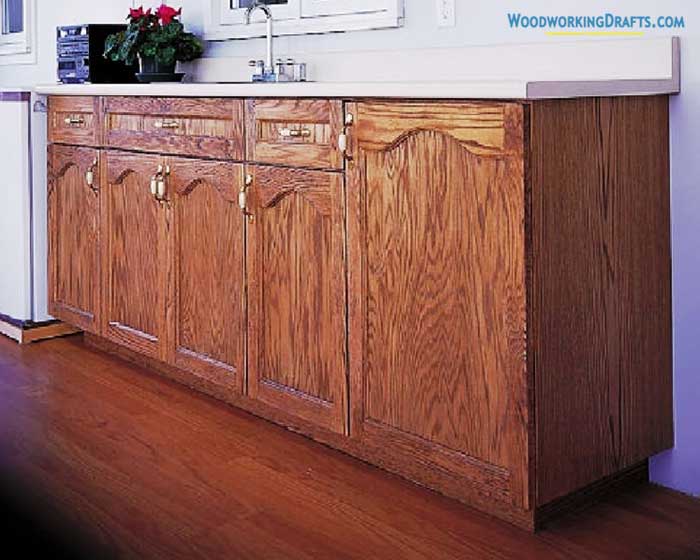
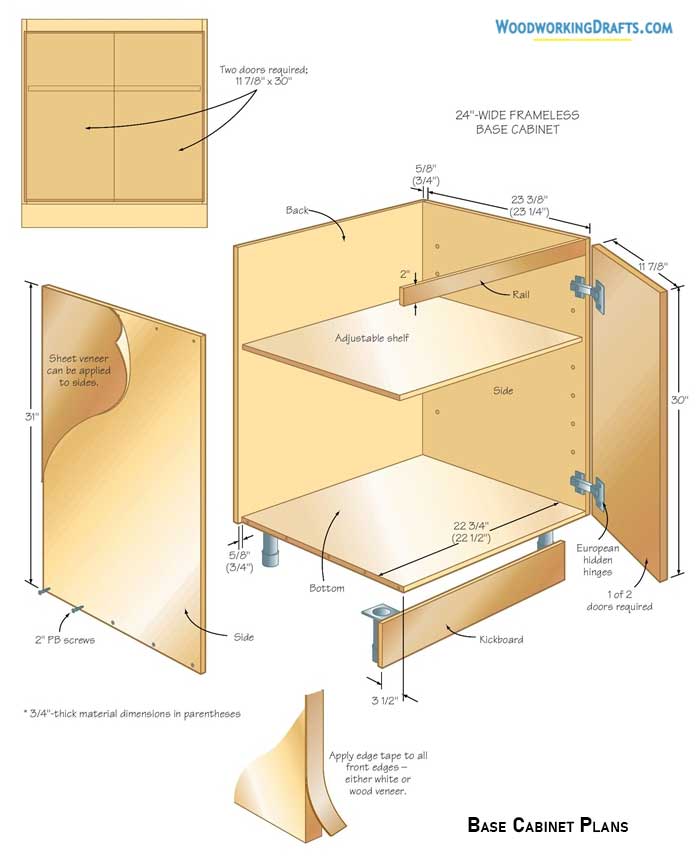
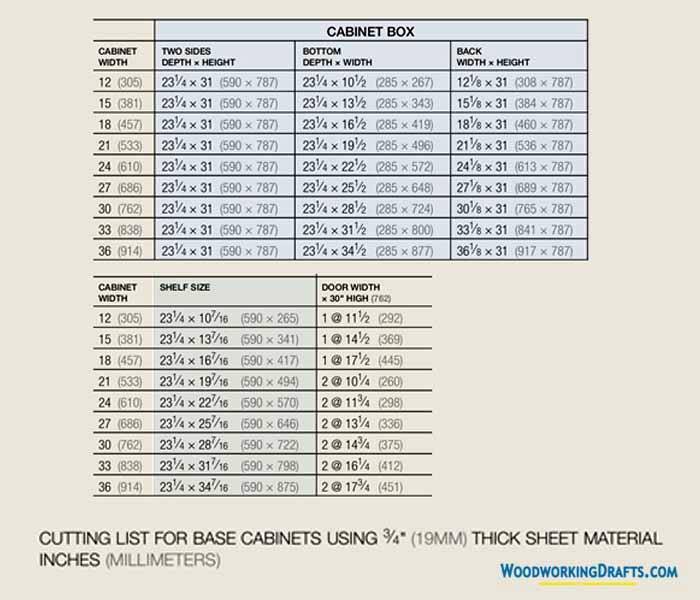
A simple frameless base cabinet is a basic box with two sides, a backboard, and a bottom board. The interior of the cabinet may contain fixed or adjustable shelving and drawers as needed.
The standard height for base cabinets is 36 inches, including the countertop thickness and base support.
The adjustable shelves have the same depth as the bottom and top boards and are usually 1/16 inch lesser in width to allow for easier installation.
Drawer-Bank Frameless Base Cabinet Blueprints
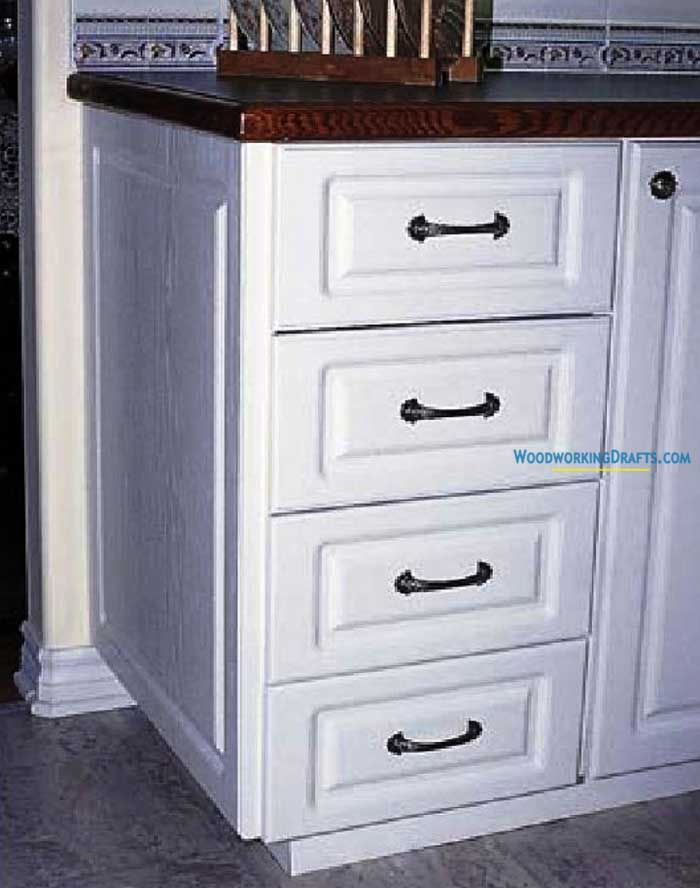
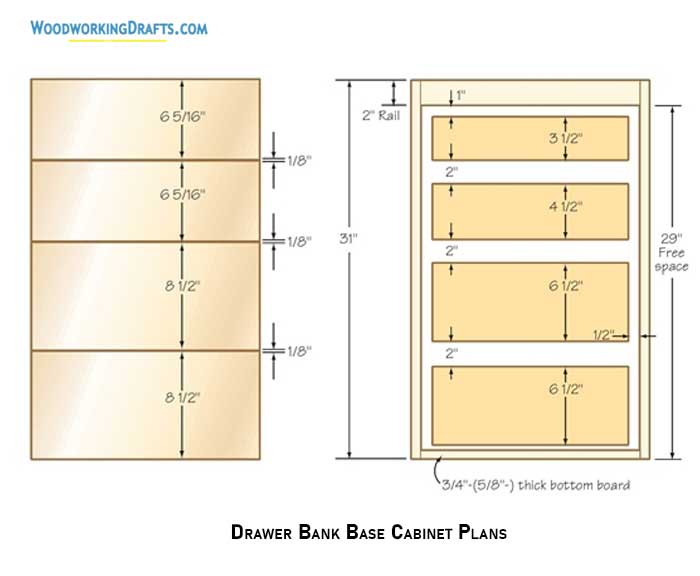
A drawer-bank base cabinet is built similar to the typical frameless base cabinet. The main difference is this cabinet will have a single top rail as the drawer faces are supported by the side edges of the cabinet’s front.
There will be a gap of 1/8 inch between the two drawer faces. Available space inside the cabinet is calculated from the lower edge of the top rail to the bottom face of the lower board.
Each drawer box requires a one-inch clearance both above and below for smooth movement.
These simple DIY kitchen cabinet plans can help set up a complete storage assembly in your kitchen and make it more functional.



